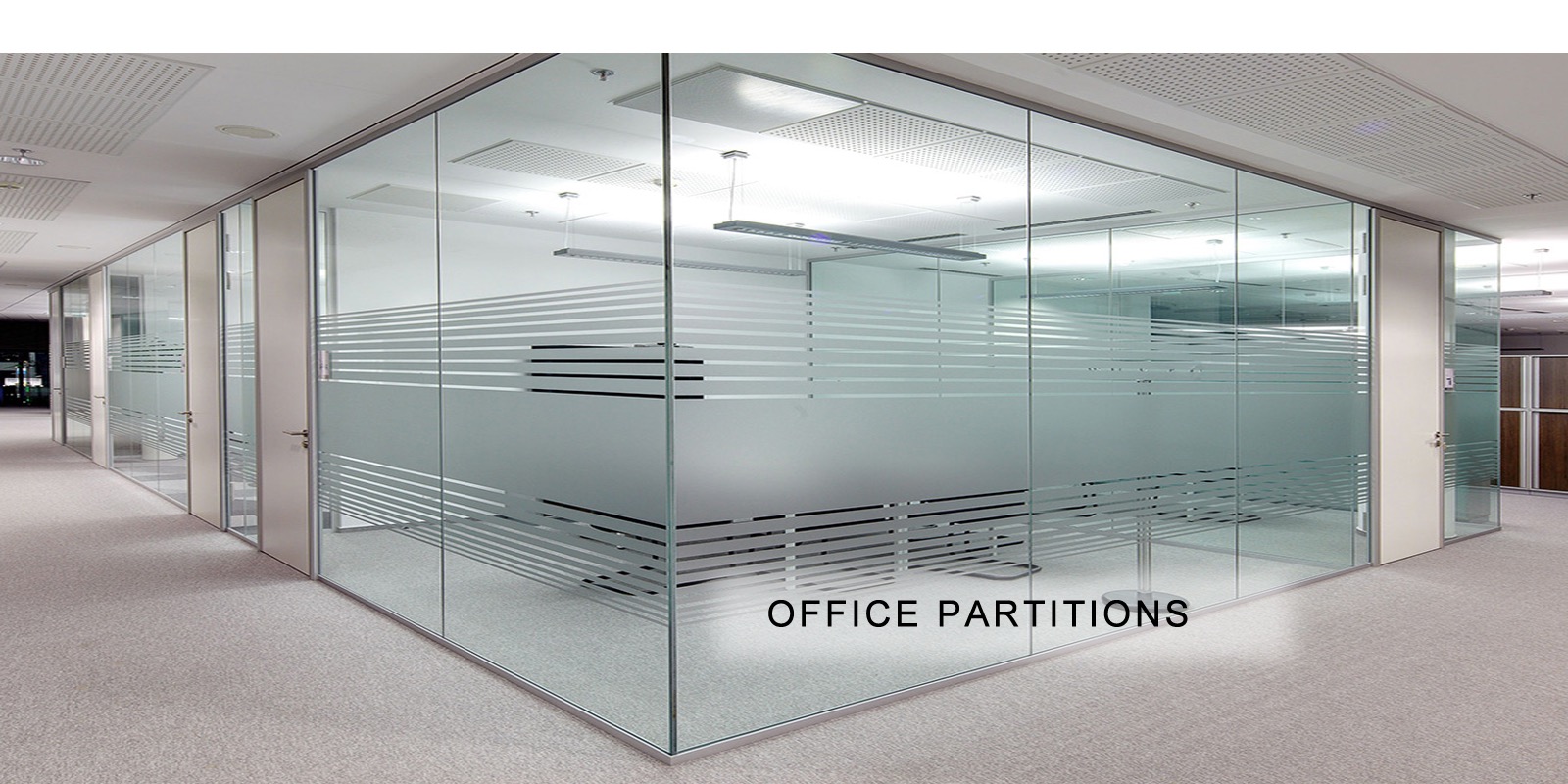
Most glass-related failures in commercial and residential buildings are not caused by manufacturing defects or installation mistakes. In fact, glass failure prevention Nairobi experts estimate that nearly 75% of these failures originate in the design phase, long before a single panel is delivered to site. As Nairobi continues its high-rise growth across Westlands, Upper Hill, Kilimani, and Parklands, understanding design-stage risks has become essential for architects, developers and consulting engineers. This article highlights the most common design errors, explains how they lead to structural or safety failures, and presents real Nairobi case studies that reveal how these problems could have been avoided.
Contact Info
Golden Moon Star Building, Ground Floor Junction of Kilimani rd & Ndemi rd Kilimani
+254 722 724 893
1. Miscalculated Wind Loads in High-Rise Zones
Many failures in Nairobi’s growing skyline come from miscalculated wind pressures, especially in fast-developing high-rise clusters.
Case Study: Upper Hill Office Tower (2021)
A 22-storey building in Upper Hill experienced spontaneous breakage on its east-facing façade. Investigations showed:
- The design team relied on outdated wind load assumptions.
- Wind tunnel simulation was not performed.
- Mullion spans were underestimated by 18%.
Corrective action involved replacing 40 panels of tempered glass with laminated units and reinforcing the façade framing.
Prevention
Applying updated Nairobi wind load standards, using CFD modelling, and specifying laminated glass for elevations facing predominant winds eliminates this entire category of failures.
2. Incorrect Glass Thickness Selection
Design teams often rely on generic thickness tables that do not account for Nairobi’s expanding commercial building height profiles.
Case Study: Westlands Commercial Plaza (2020)
A mixed-use building on Waiyaki Way suffered stress cracks within the first year. Investigation revealed:
- Glass thickness was selected without referencing building glass standards Kenya.
- Panels exposed to high wind uplift were sized at 8 mm instead of the required 10–12 mm.
- Thermal stress variation was not modelled.
Prevention
A structural façade engineer must calculate allowable deflection limits, edge stress resistance, thermal load variation, and apply energy-efficient glass Nairobi Kenya data sheets before specifying thickness.
3. Poor Edge Support & Frame Compatibility
Even the best glass fails when frame design is inadequate.
Case Study: Kilimani Residential Block (2022)
A 13-floor development reported edge chipping and progressive cracking on its balconies.
Root causes:
- Frames were designed with insufficient bite.
- Weather seals collapsed under UV exposure.
- Aluminium tolerances were ignored.
Prevention
Following proper tolerances for edge cover, using compatible aluminium profiles, and enforcing architectural glass Nairobi Kenya guidelines would have prevented the failure altogether.
4. Thermal Stress from Poor Orientation Decisions
Incorrect building orientation or shading analysis can overstress glass.
Case Study: Riverside Drive Office Complex (2019)
Glass panels on the south-west façade failed repeatedly during hot seasons.
Findings:
- Dark ceramic frit combined with strong afternoon sun caused thermal shock.
- No thermal mapping was conducted at design stage.
- Solar-control glass was recommended but not used.
Prevention
Designers must evaluate solar exposure using heat-mapping software and specify solar control glass Nairobi for high-heat zones.
5. Overlooking Movement Joints and Structural Drift
Buildings in Nairobi’s seismic category require careful consideration of structural drift, but façade teams often design in isolation.
Case Study: Two Rivers Expansion (2023)
During a minor tremor, several shopfront panels fractured due to inadequate drift allowance.
Prevention
Coordination between structural and façade engineers, drift modelling, and flexible glazing systems would have prevented the failure.
6. Wrong Glass Type for the Building Function
Retail, hospitals, offices and residential towers each require different performance criteria.
Case Study: Retail Mall in Eastlands (2020)
Storefront failures occurred because ordinary tempered glass was used instead of laminated safety glass in high-traffic zones.
Prevention
Using commercial glass installations Nairobi design guides eliminates misclassification and ensures safety compliance.
7. Lack of Mock-Up Testing Before Construction
Real-world performance differs from theoretical calculations, yet many Nairobi developers skip façade mock-up testing.
Case Study: Lavington Mixed-Use Building (2021)
A project that skipped testing later faced water leakage, rattling panels and stress cracks.
Prevention
Mock-up testing at full scale (air, water, structural loading) prevents post-construction failures that cost millions to fix.
Data Table: Root Causes of Glass Failure in Nairobi Projects
| Failure Type | Design Origin | Preventable? | Example Area |
|---|---|---|---|
| Wind load miscalculation | Yes | 100% | Upper Hill |
| Incorrect thickness | Yes | 100% | Westlands |
| Poor frame design | Yes | 100% | Kilimani |
| Thermal shock | Yes | 100% | Riverside |
| Drift & movement mismatch | Yes | 100% | Ruaka/Two Rivers |
| Wrong glass type | Yes | 100% | Eastlands retail |
| No mock-up testing | Yes | 100% | Lavington |
How Developers Can Prevent 75% of Failures at Design Stage
- Engage façade engineers at concept stage
- Use site-specific wind modelling
- Conduct solar and thermal simulations
- Enforce Nairobi curtain wall standards
- Specify high-performance glass Nairobi based on building function
- Do full mock-up testing
- Align structural engineers with façade tolerances
- Review maintenance access strategy early
When these steps are implemented together, the majority of glass failures never occur.
Preventing glass failures is not a mystery — it’s a design discipline. In Nairobi’s fast-evolving skyline, glass failure prevention Nairobi requires data-driven modelling, correct specification, façade engineering expertise, and strict coordination with structural teams. By learning from Nairobi’s own case studies and applying best practice at the design stage, developers save money, extend building lifespan and reduce safety risks. The buildings that succeed in Nairobi’s competitive market will be the ones designed right from day one.



